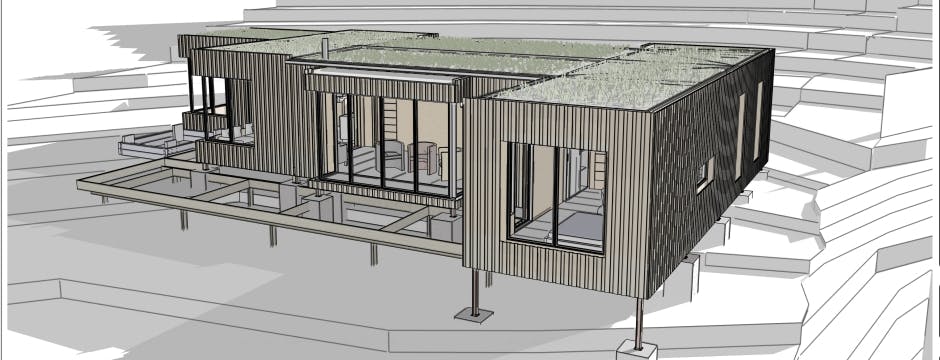
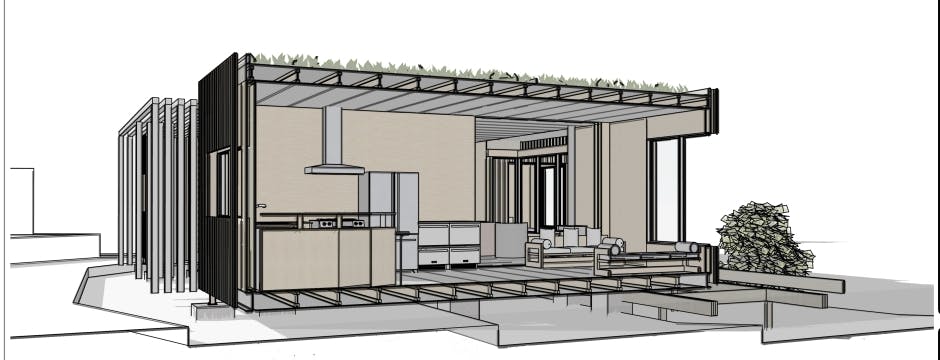
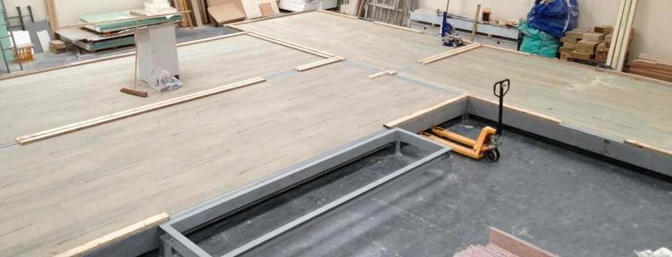
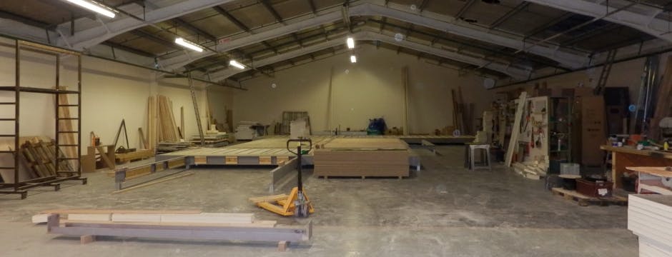
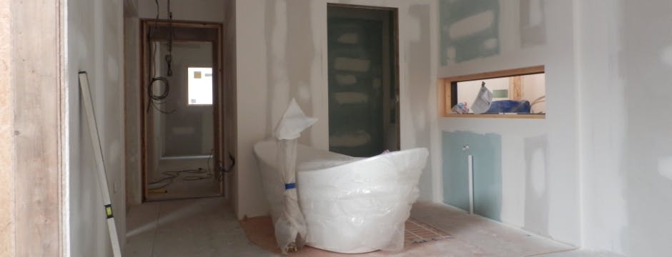
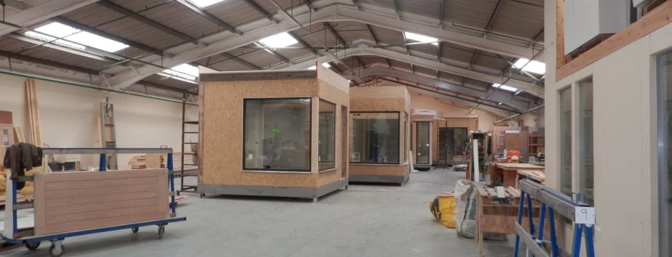
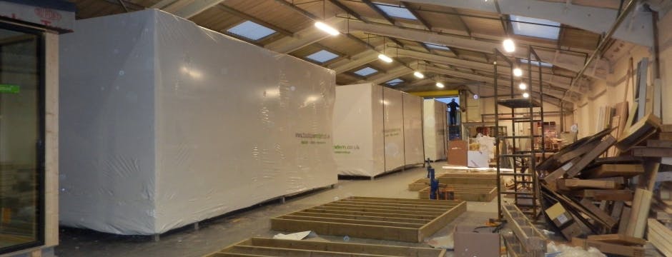
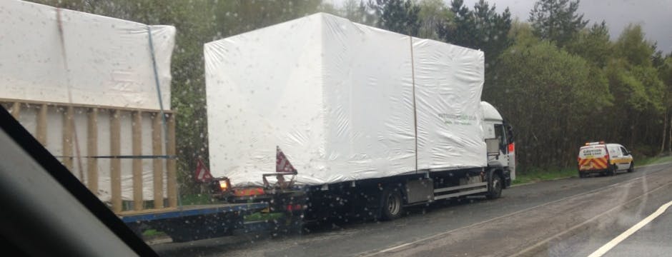
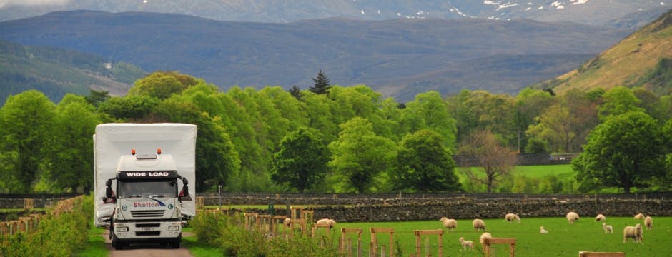
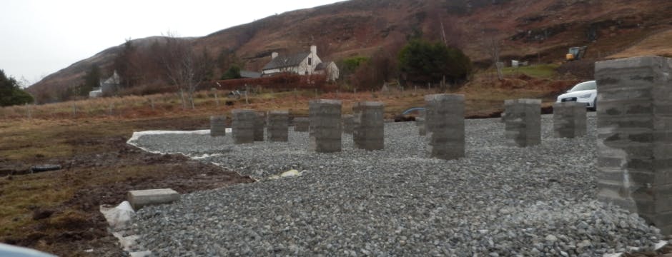
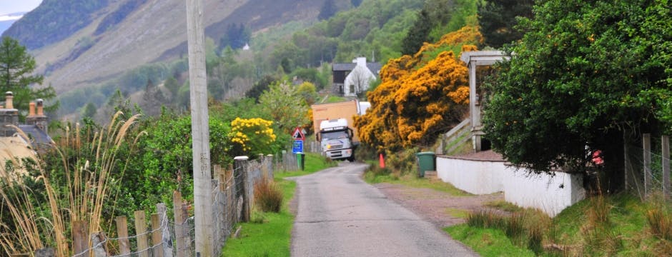
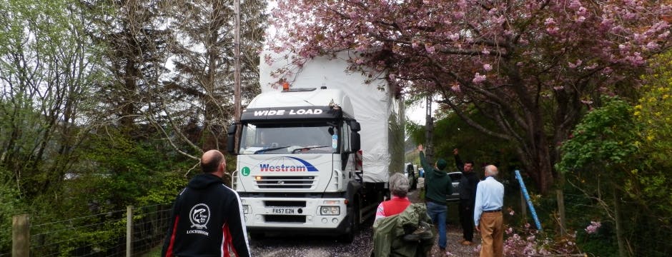
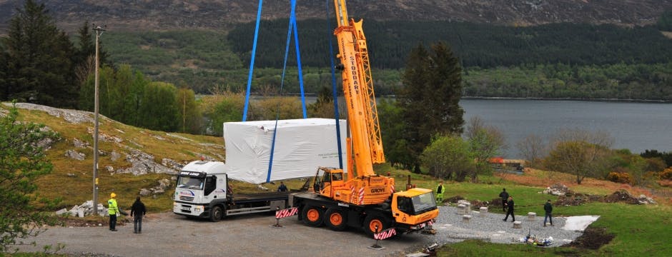
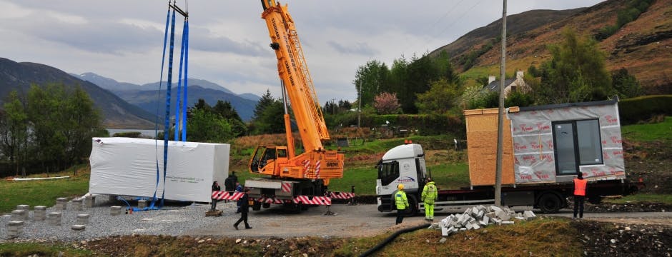
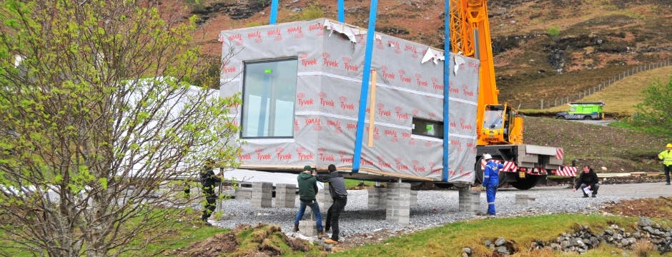
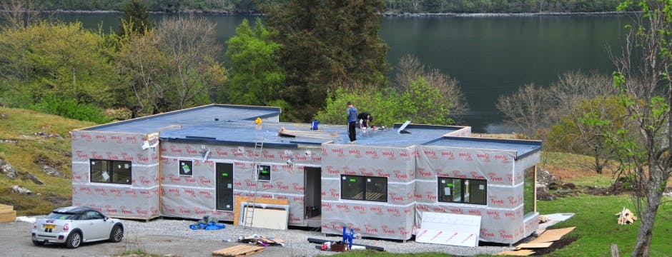
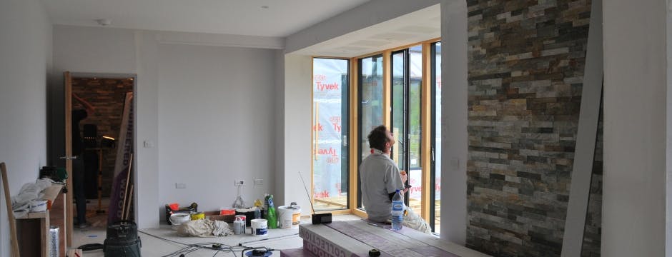
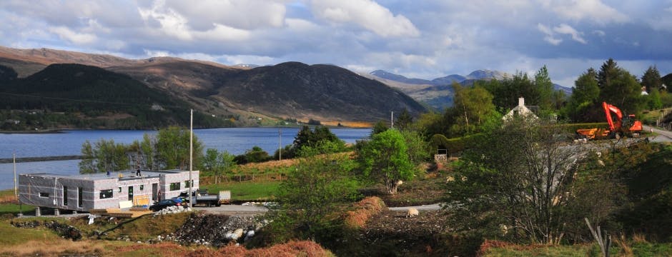
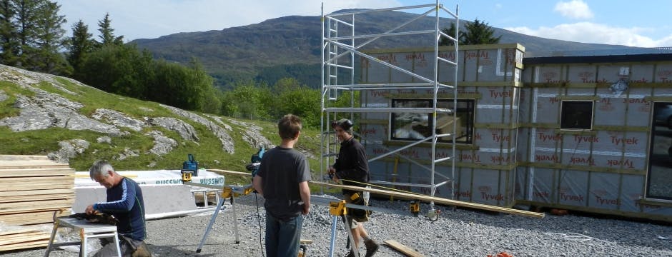
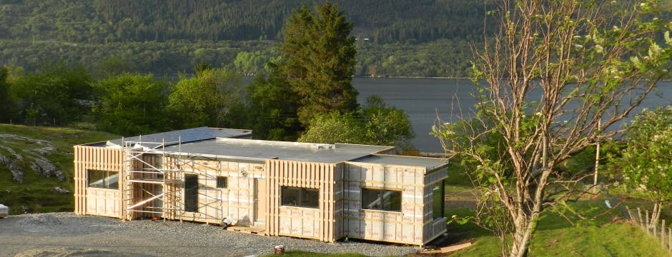
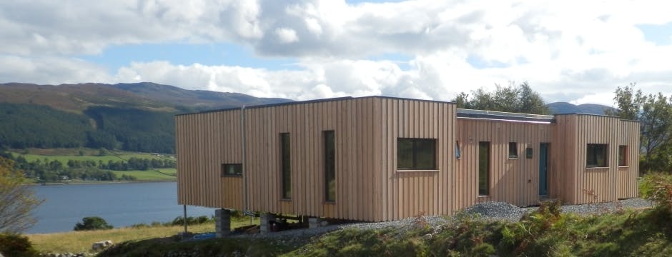
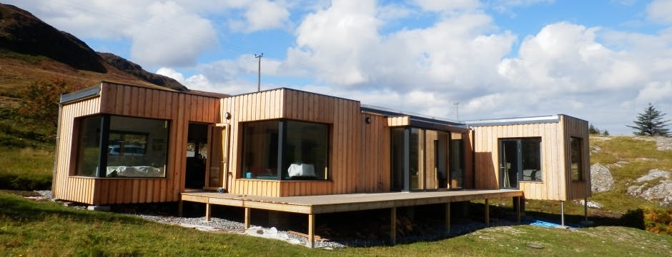
Building the Dream
THE DECISION
In many years of visiting friends in Ullapool and its beautiful surrounding countryside, we fell in love with the people, the village and all that this area offers. The breath-taking scenery, the peace we felt whenever we stayed and the huge welcome always afforded to us. It was captivating. However, we lived nearly 600 miles away, so how could we fulfil our dream of building a home in this location? First, there was the question of the land, and then we wondered how we could build and project manage a construction so far away from home? We found the perfect plot and the answer to the building project came in the shape of a modular type construction, built in the Boutique Modern factory on the south coast of England near Brighton, so far from where our dream would finally come to fruition.
Boutique Modern were able to take our ideas and develop a building of high architectural quality. They then built and managed the delivery and installation during 5 winter months, a building of exceptional quality in a controlled environment, without having to worry about distance, weather or the typical site issues regularly seen on programmes such as Grand Designs. Instead, we worked in collaboration with a company who cared and we were also able to enjoy weekend trips to Brighton!
We also worked with skilled local craftsmen to construct a new road, lay foundations, clad the completed building and landscape the area so that Sealoch House blends seamlessly into its environment.
We regularly hear of challenges people encounter when trying to build something different, but we found everyone involved; be it the contractor, planning department, croft tenant, neighbours and the community, to be totally supportive. We were also lucky to find a wonderful location so close to Ullapool overlooking Loch Broom and surrounded by stunning views on all sides. We have enjoyed the experience so much that we decided to move permanently up to this area. We are refurbishing a guest house ready for a relaunch in March 2015, in a style to complement Sealoch House.
Our wish was to build a modern, environmentally friendly building using high quality components that complemented the surroundings in which it sits and we believe you will agree that the result is stunning. We are happy to have joined other pioneers who have developed high quality, inspiring holiday homes in this area that access the very best that the Highlands has to offer. Terry is a chartered building surveyor and would be happy to help others realise a similar dream.
THANKS & ACKNOWLEDGEMENTS:
In particular we would like to thank:
Dick Shone and his team at Boutique Modern who rose to the challenge of designing, building and installing this exceptional quality, highly energy efficient modular system home. Their skill, professionalism, dedication and support was instrumental in delivering this wonderful home and we believe that their system of building is really the way forward for anyone wanting to avoid the normal site challenges.
We would also like to thank:
- The Highland Planning Department who were prepared to support a project of modern design,rather than a more traditional approach, and approved such within 8 weeks.
- Martin Urquhart, a true specialist, who built the new access road and parking on such a challenging site.
- Adrian Steele for laying the foundations and footings, during some terrible weather, and ensuring they were accurately located, thus enabling the building units to be craned into position without any issues.
- Rich Pegano and Chris Bisson for the larch cladding.
- Stoddart the crane company, whose guys worked from 6am until 10.30pm to complete the installation of the seven building units within one day!
- Westram, who provided five trucks to transport the wide loads from Newhaven to Ullapool, and to the drivers, who started at 5am on the Saturday morning at the factory and did not stop until the last unit was installed as night time fell on Monday evening. I hope they enjoyed their curries in the trucks that night!
- Bruce Alexander of Scottish Hydro Electric who, not only stood in front of the high voltage pylon to ensure the crane operated safely, but then became completely involved in the works on site, staying until the end.
- Brian Spence at Lothian Renewables for the solar pv panels.
- Neil Ross of Fairhurst Engineers for the structural and engineering services.
Finally, thanks to the people of Lochside. A community so understanding and considerate when we disrupted their Bank Holiday Monday to bring the wide loads up the narrow single track road to our site. Not one person objected to our proposals and everyone has shown support and excitement for such a new type of construction in their community.
THE BUILDING - TECHNICAL INFO
The contemporary style building was built in seven separate modules that came to site fully constructed, decorated and with bathrooms and kitchen installed. It was placed into position in one day and works to make the building fully functional and operational took another seven days. Cladding and landscaping have followed on.
The building is highly insulated and sealed with large windows designed to maximise solar gain. Very little heating is, therefore, required. All windows are triple glazed and positioned to maximise the views on all sides.
Exterior larch cladding will weather naturally and the roof has a wildflower grass covering, helping the building disappear into the landscape.
The building is supported on short steel legs to enable a natural path for ground water to pass under the building on the sloping site.
A Mechanical heat recovery system ensures that fresh air is permanently fed into the building whilst transferring up to 90% of the outgoing heat back to the incoming air.
Heating is via highly efficient air to air heaters fed by an air source heat pump. This can also be used to cool the building in the summer months.
A woodburning stove due to be installed early Jan 2015 will allow users to heat the house using local timber.
Hot water is stored in a large pressurised cylinder providing plenty of hot water at a strong pressure.
Solar PV panels supplement the electric supply and automatically supply an immersion heater to deliver plenty of hot water.
Low energy LED bulbs are used throughout for cost effective lighting.
Induction cooker hob provides energy efficiency combined with the instantaneous response normally associated with gas.
Floors are engineered oak throughout the main spaces with mosaic tiles or slate in the bathrooms.



